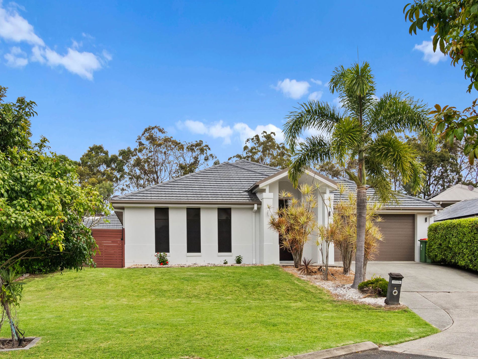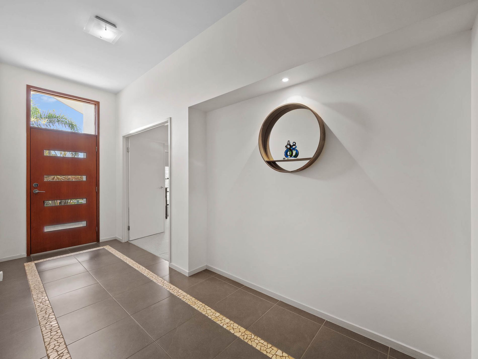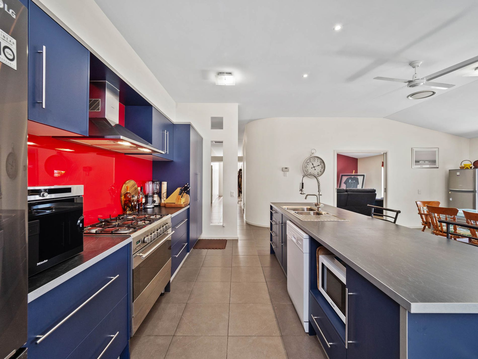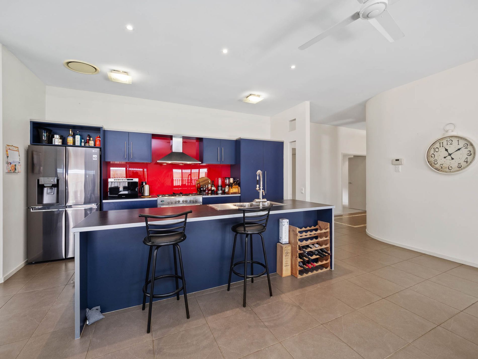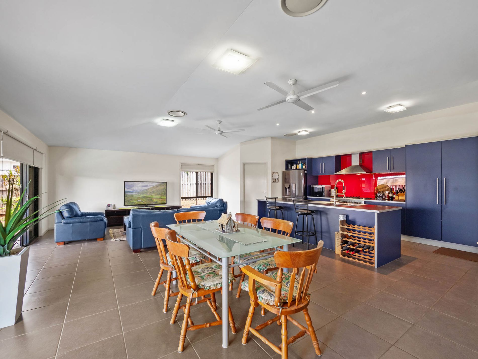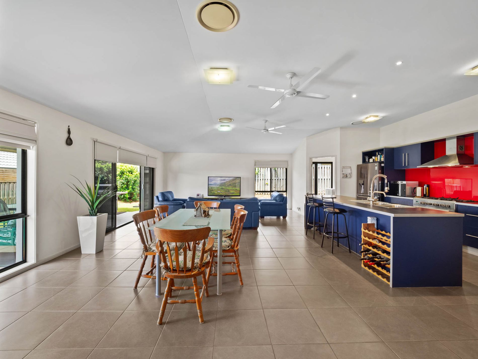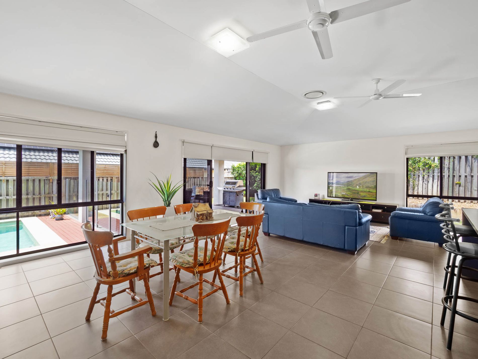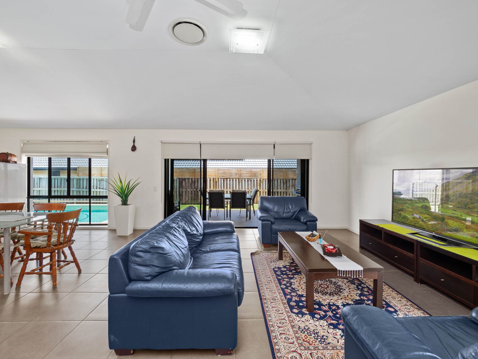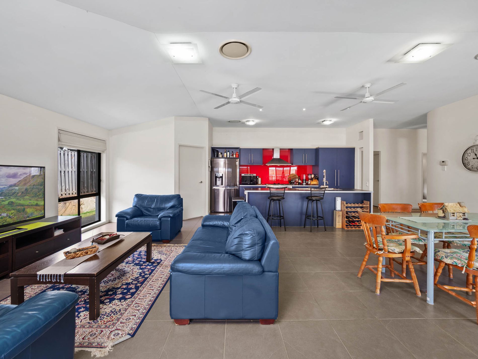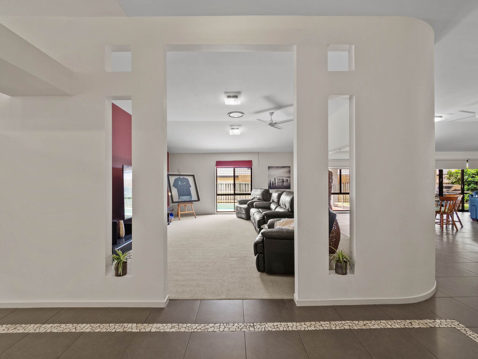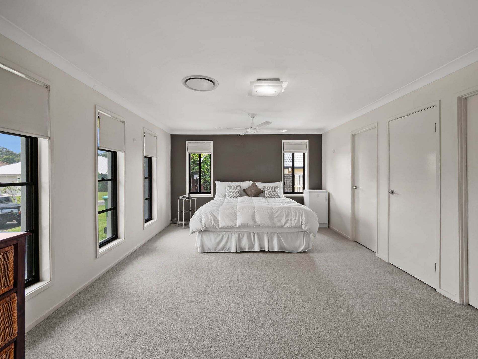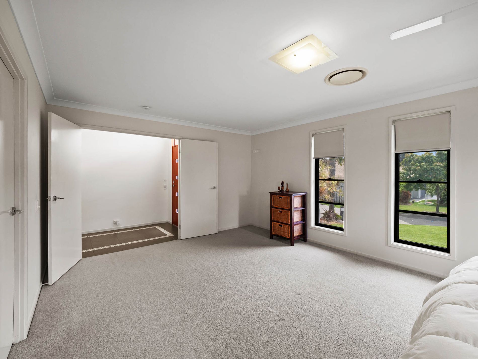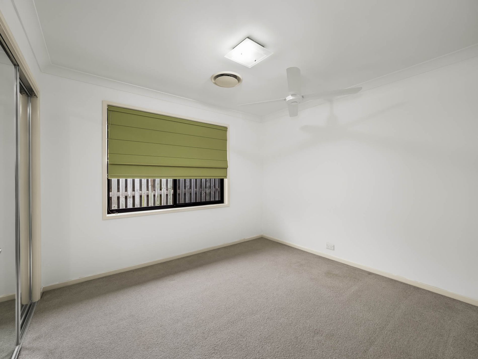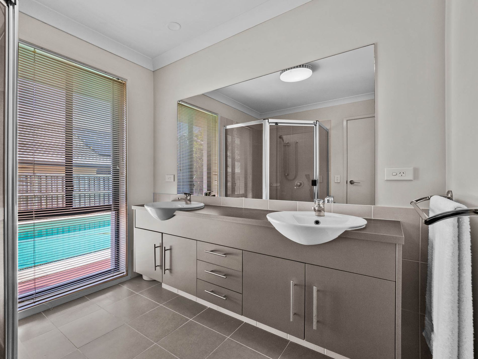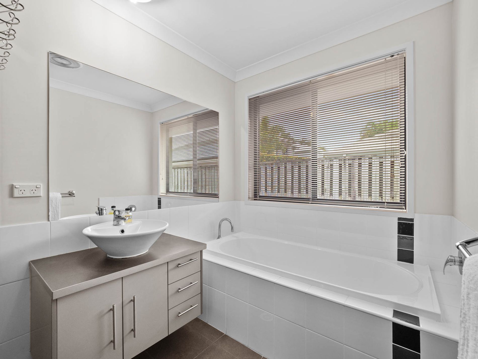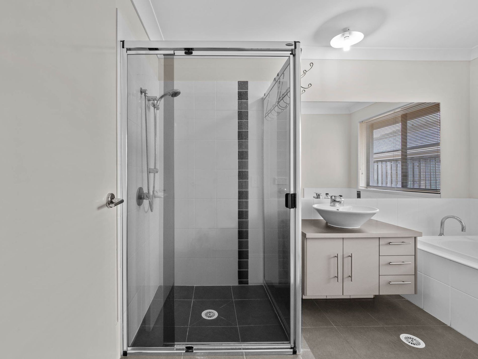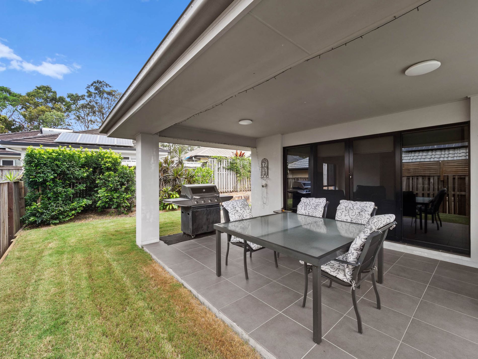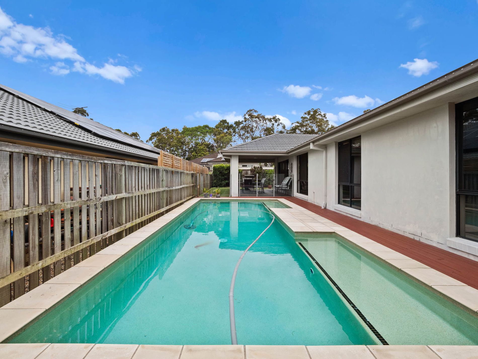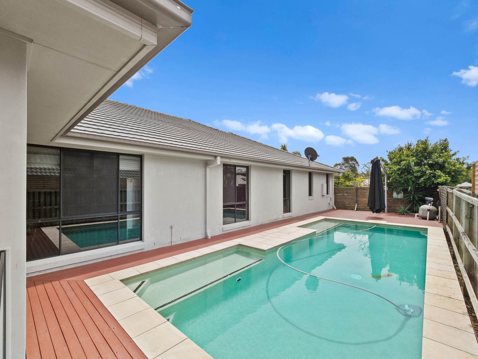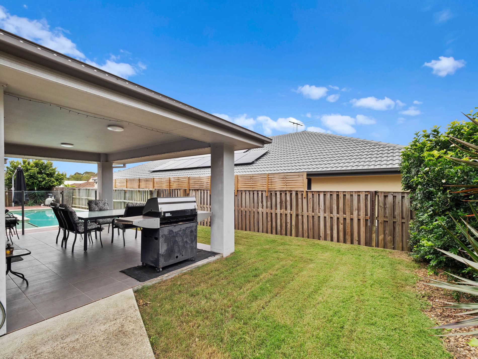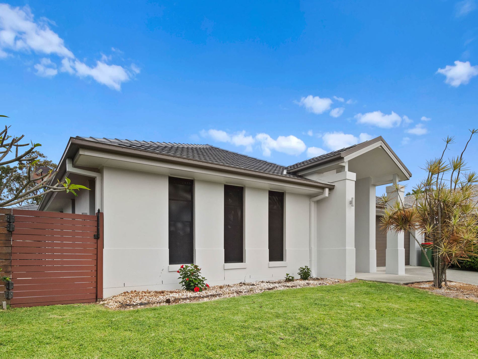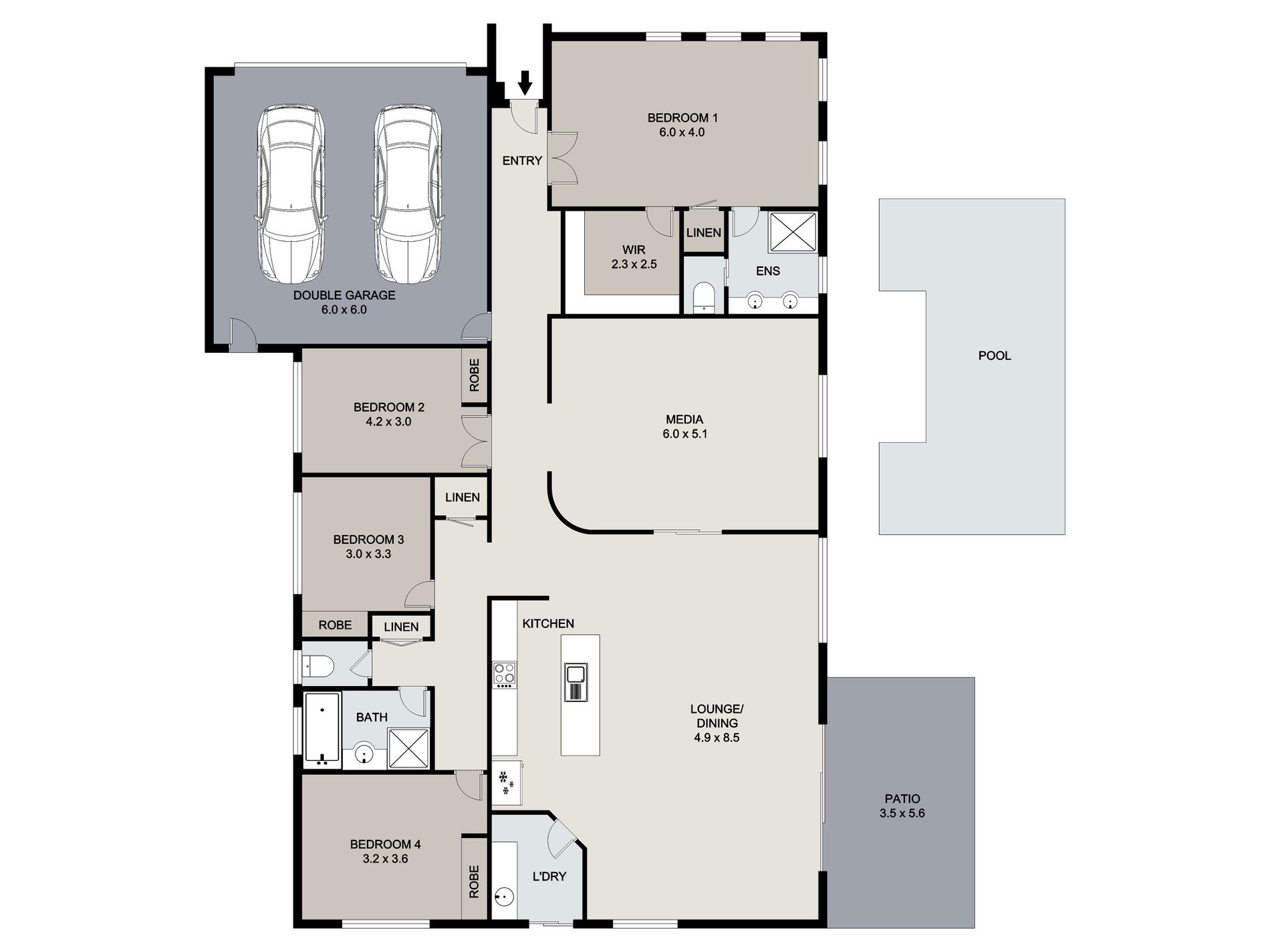ELEVATED POSITION IN A WHISPER QUIET CUL-DE-SAC - THE ULTIMATE LUXURY RESIDENTIAL ADDRESS
Located in the prestigious Rushwood Estate, and close to lush parklands, a lake, cycle tracks and boardwalks. Perfect for the growing family with so much on offer at this elite address. This is Bayview State School and Cleveland State High School catchment area. Carmel College and Thornlands State School are within strolling distance and Sheldon College is within a -minute drive.
FEATURES INCLUDE:
• Elevated position
• Grand entrance
• High ceilings
• Quiet Cul-De-Sac
• Ducted reverse cycle air conditioning throughout ( 5 zones )
• Massive lounge with carpet flooring, fan and views to pool
• Open plan family, dining and kitchen with tiled flooring and 2 x fans with double door access to patio area
• Gourmet kitchen has 6 burner gas cooktop with extra width oven, large pantry, large fridge cavity, island bench with power connection, loads of upper and lower storage cabinetry and dishwasher
• Separate laundry with access through door to outside hanging space
• Walk in linen cupboard
• Main extra large bedroom with carpet flooring, fan, walk in robe, en-suite has his and hers vanity with storage cabinetry, large corner shower and separate toilet
• Bedroom 2 with carpet flooring, fan and double mirrored built in robe
• Bedroom 3 with carpet flooring, fan and double built in robe
• Bedroom 4/home office with carpet flooring, fan and double built in robe
• Family bathroom with full sized bath, separate shower and single vanity unit with storage cabinetry
• Separate toilet
• Outdoor patio with tiled flooring and insulated patio roof
• Low maintenance private garden
• Large in-ground saltwater self chlorinating pool with surrounding timber decking
• Double remote garage with single door access to rear
• Fully fenced and private
• Electric HWS
Don't miss out on your opportunity to live in one of the most desirable locations in Thornlands. Call Stephanie on 0438 338 720 or come along to one of our open home inspections advertised.

